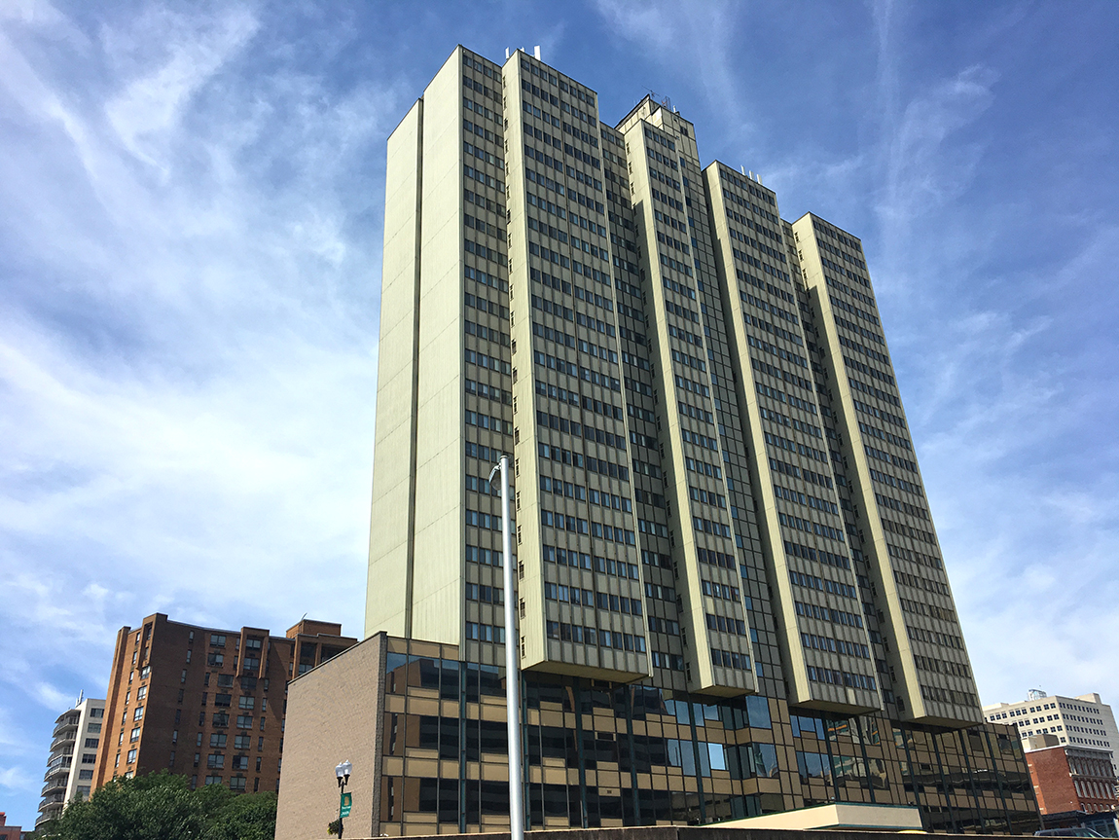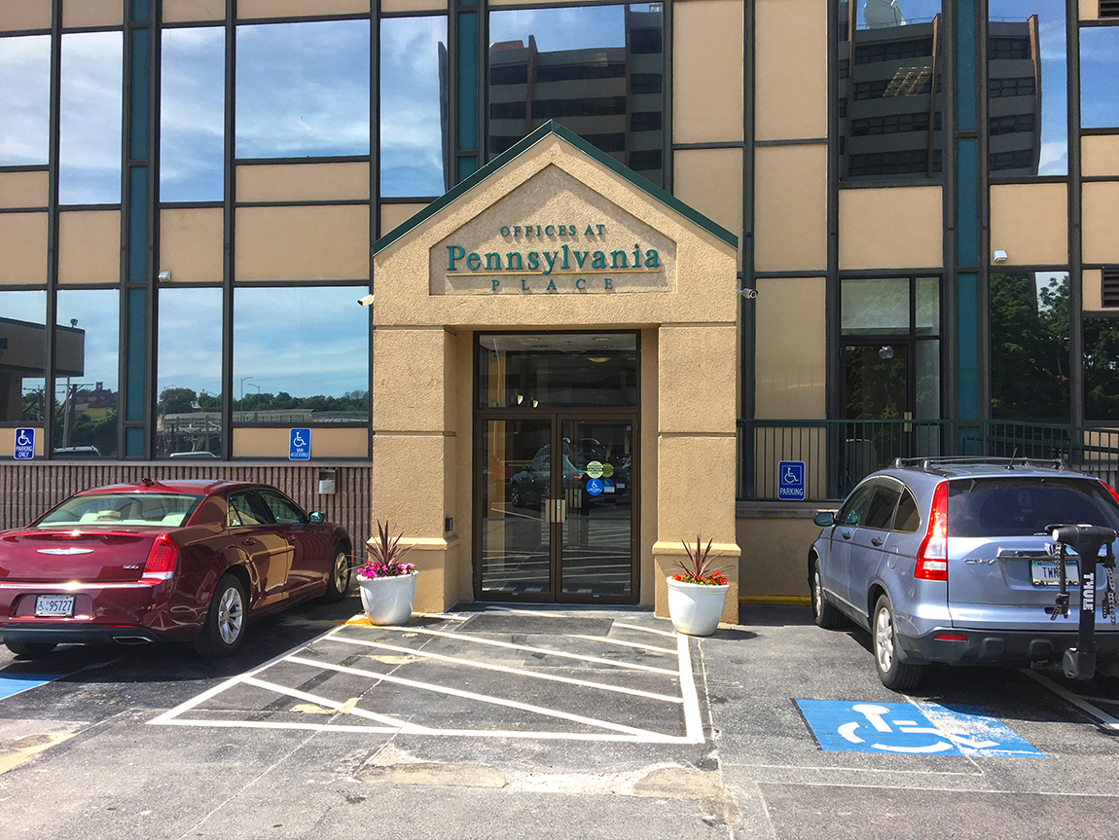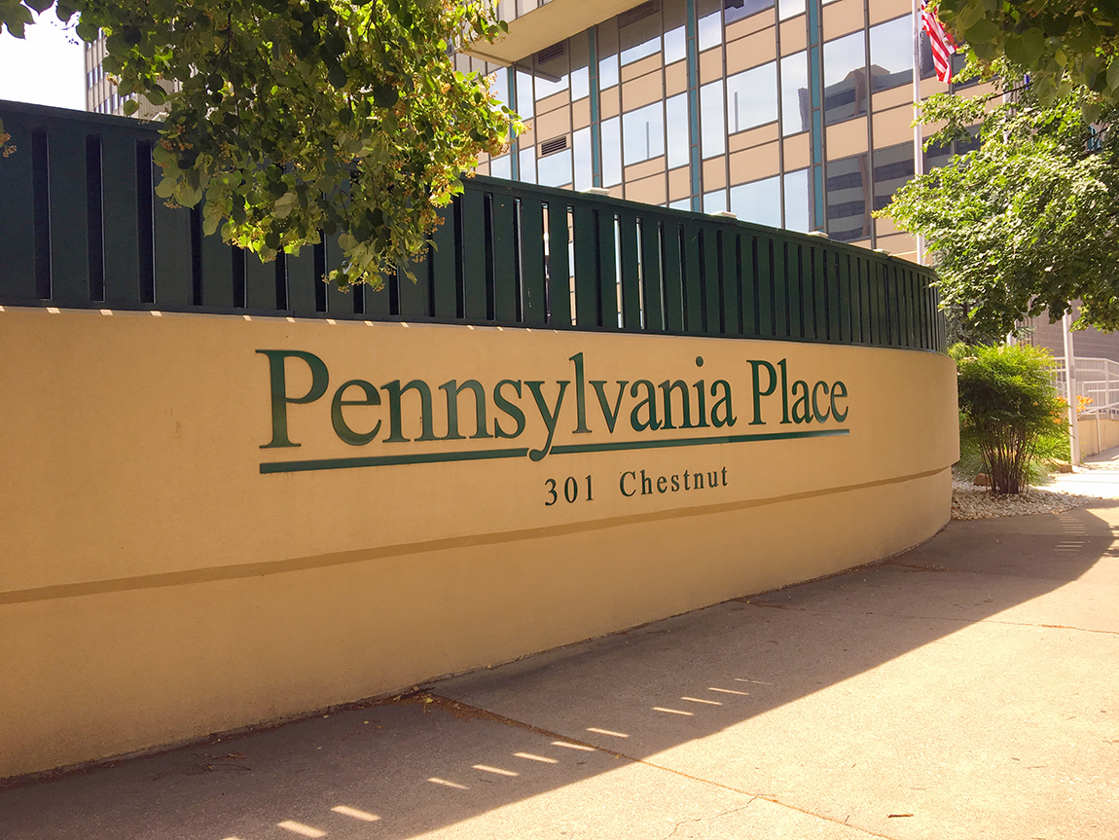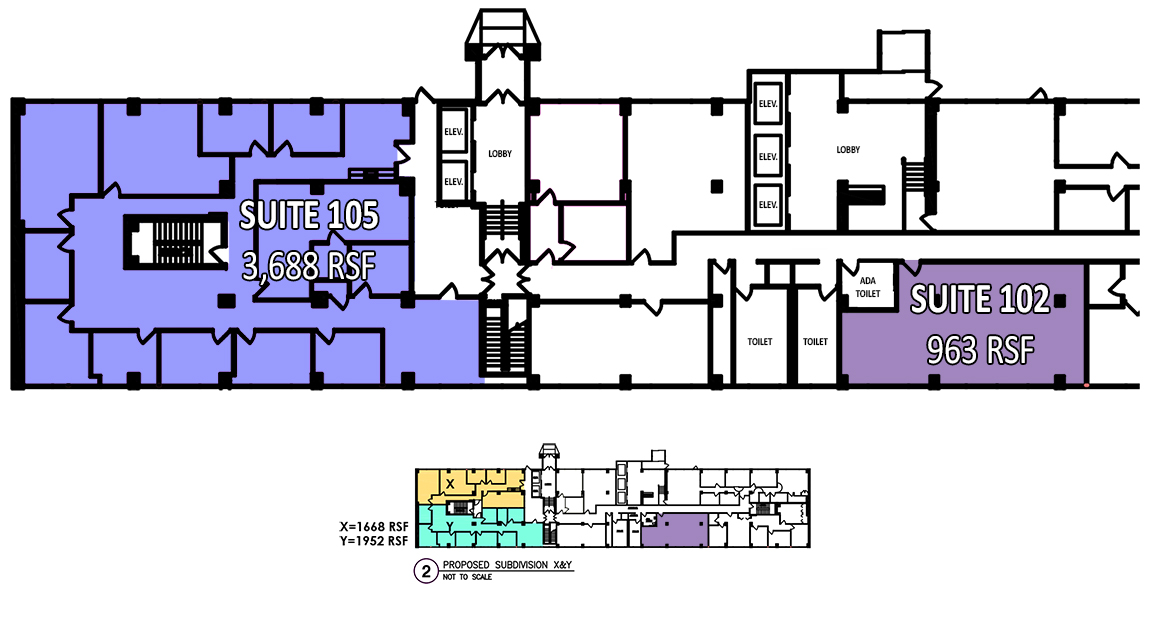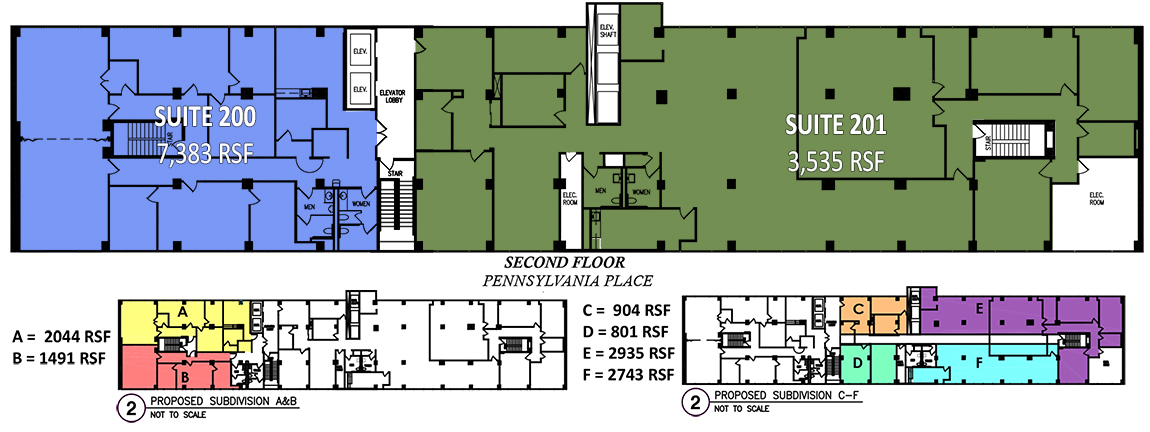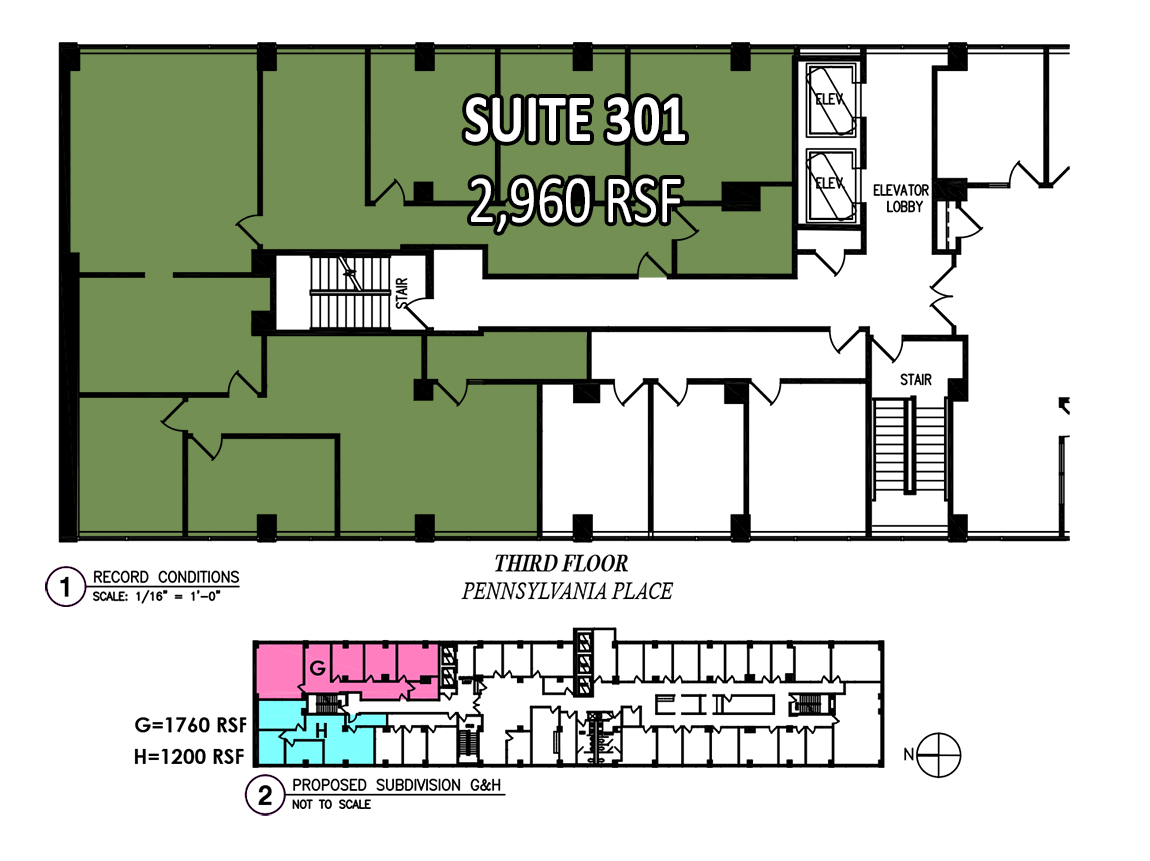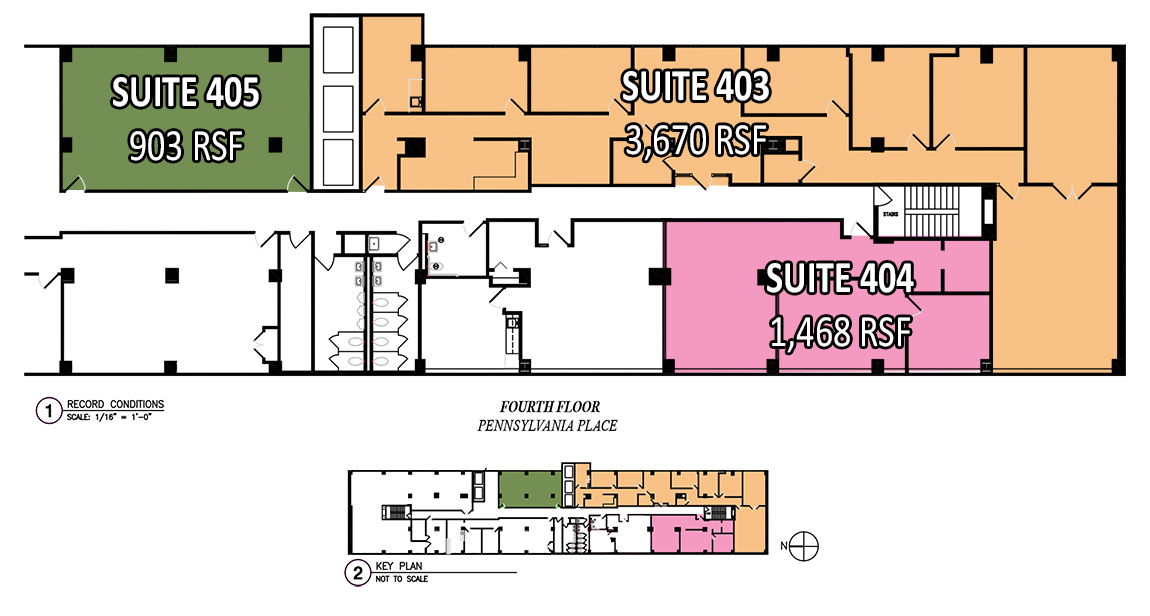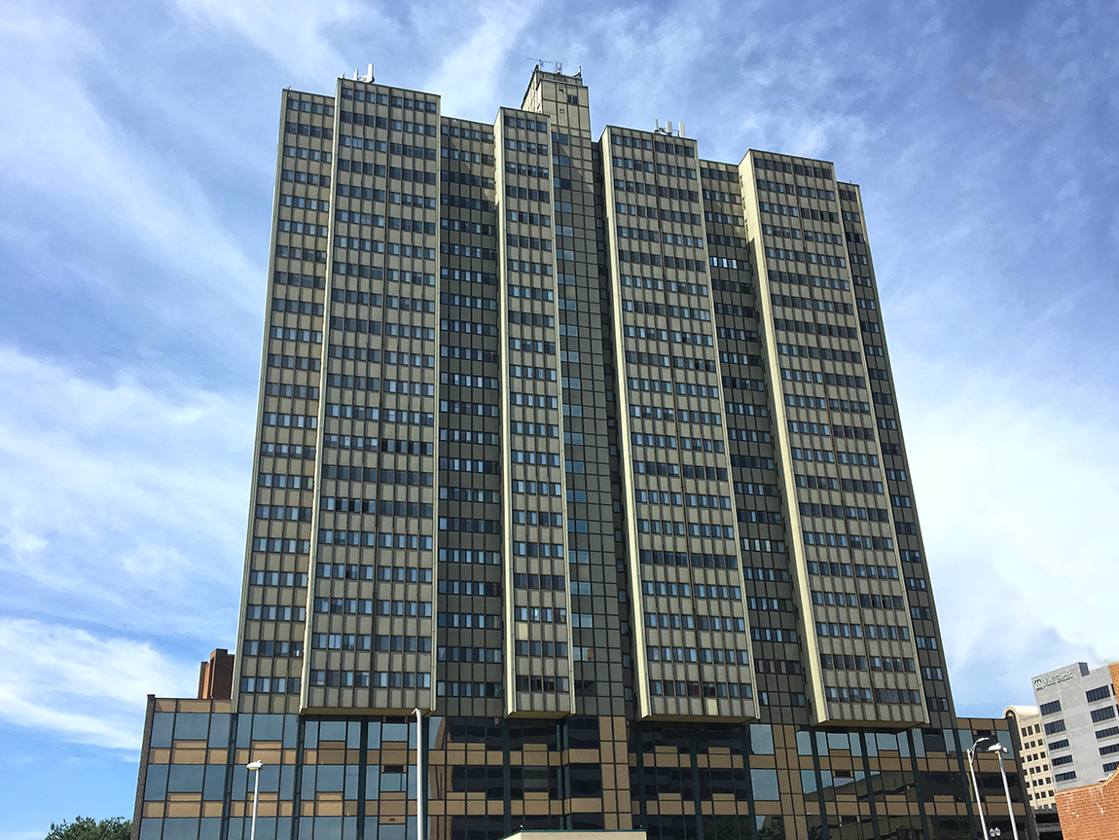
301 Chestnut Street
Pennsylvania Place
Harrisburg, PA 17101
Dauphin County, Harrisburg City
Pennsylvania Place is a one-of-a-kind development for the Harrisburg market that includes over 50,000 square feet of Class A office space in the City’s thriving downtown district. The building offers an ultimate level of visibility, functionality and sophistication. On-site parking, workout facility, a swimming pool and high-end finishes embody the urban luxury of this high-rise mixed-use building.
| Square Feet Available | 24,570 SF |
| Lot Size | 1.450 AC |
| Date Available | Immediately |
| Price | $12.00 / SF |
Zoning
Downtown Center (DC) which permits Professional Offices; Business/Essential Services; Fitness Center; Hospital/Medical; Financial Institution etc.
Building Information
| SF Available | 24,570 |
| Min Contiguous SF | 903 |
| Max Contiguous SF | 10,918 |
| Additional information | • Suite 102: 963 SF • Suite 105: 3,688 SF (Suite X: 1,668 SF & Suite Y: 1,952 SF) • Suite 200: 7,383 SF (Suite C: 904 SF, Suite D: 801 SF, Suite E: 2,935 SF & Suite F: 2,743 SF) • Suite 201: 3,535 SF (Suite A: 2,004 SF & Suite B: 1,491 SF ) • Suite 301: 2,960 SF (Suite G: 1,760 SF, Suite H: 1,200 SF) • Suite 403: 3,670 SF • Suite 404: 1,468 SF • Suite 405: 903 SF |
| Total SF in Building | 288,000 |
| Year Constructed | 1950 |
| Elevator | Two |
| Sprinklers | Yes |
| Ceiling Type | Second look acoustic tile |
| Ceiling Height | Varies throughout |
| Floor Type | Carpet over concrete and tile |
| Business ID Sign | Directory signage and door signage |
| Restroom | Multiple throughout; some in-common and some in-suite |
| Roof | Flat rubber |
| Walls | Painted drywall |
| Lighting | Varies throughout; fluorescent and LED |
Leasing Information
| Price Per SF | $12.00 |
| Price Notes Leasing | $12.00/SF + janitorial |
| Monthly | Varies on amount of space leased |
| Annually | Varies on amount of space leased |
| Rentable Useable | Rentable |
| Real Estate Taxes | Included in lease rate |
| Operating Expenses | Included in lease rate |
| Finish Allowance | Negotiable |
| Lease Term | Negotiable |
| Options | Negotiable |
| Escalation | Negotiable |
| Possession | At lease commencement |
| Building Hours | Unlimited** |
| Security Deposit | Equal to one month's rent |
| Additional Leasing Information | **Some HVAC modifications may need to be made to accommodate weekend hours |
Utilities And Services
(T= By Tenant, L= By Landlord)| Heat | L | Trash Removal | L |
| Insurance | L | Air Conditioning | L |
| HVAC Repairs | L | Interior Repairs | T |
| Water and Sewer | L | Supplies | T |
| Taxes | L | Electric | L |
| Janitorial | T | Structural Repairs | L |
| Parking Lot Maintenance | L | Light Bulbs | L |
| Plumbing Repairs | L | Roof Repairs | L |
Land Information
| Acres | 1.450 AC |
| Total Acres Available | 1.450 AC |
| Land SF | 63,162 |
| Fencing | None |
| Frontage | 178' along Chestnut Street |
| Parking | One space per 1,000 SF; covered and uncovered parking available (for an additional fee) |
| Topography | Level |
| Flood Zone | A portion of the building is in the 500-year floodplain. |
| Tax Parcel Number | 03-002-012 |
Utilities
| Water | Public |
| Sewer | Public |
| Gas | Yes |
Location
Photos (4)
Plans (4)
Information concerning this offering is from sources deemed reliable, but no warranty is made as to the accuracy thereof, and it is submitted subject to errors, omissions, change of price or other conditions, prior sale or lease, or withdrawal without notice. All sizes approximate.
NAI CIR | 1015 Mumma Road, Lemoyne, PA 17043 | PA Licence #RB024320A


