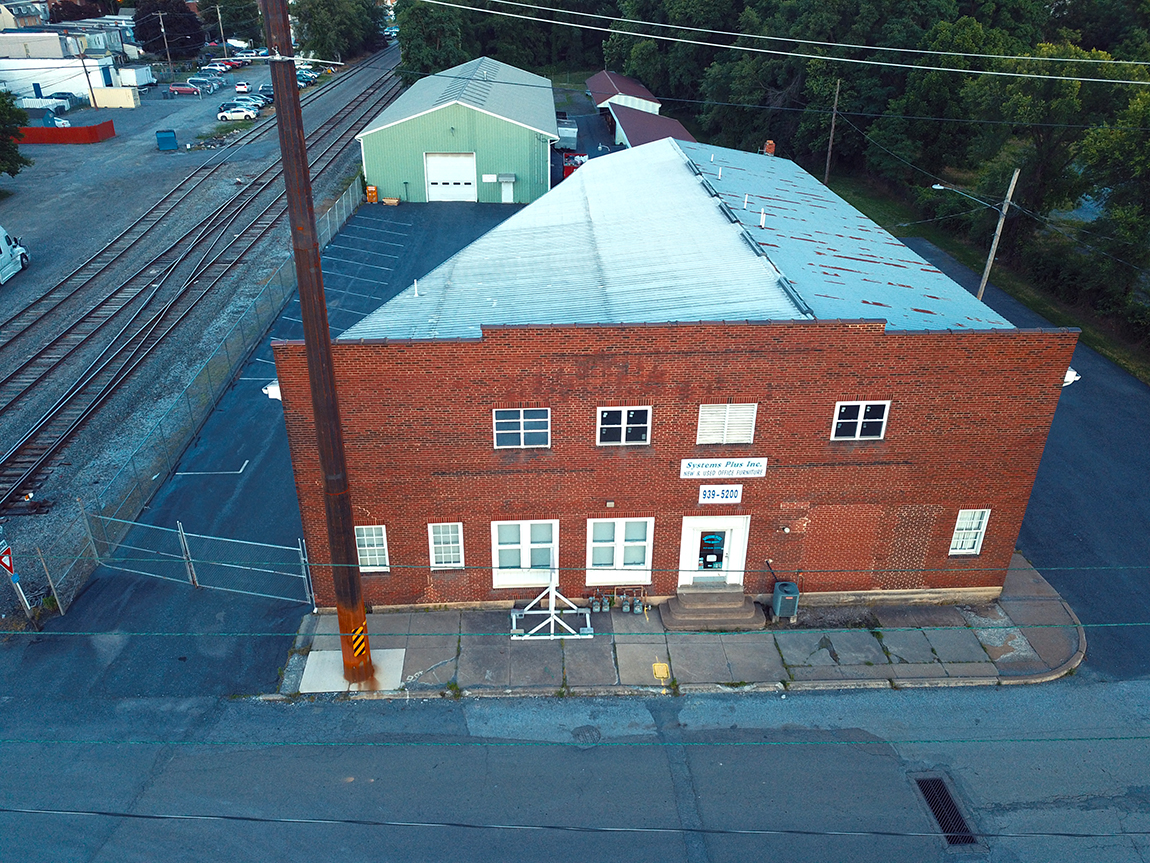

102 W. Franklin Street
Steelton, PA 17113
Dauphin County, Steelton Borough
This property is rich in history and consists of three buildings. The main building is two-story with some office/retail areas and good storage on the second floor. The warehouse is just that; plenty of space for storage on two floors. Finally, the third building contains individual storage units and a 2-bay auto repair shop. The entire property has been well-maintained over the years.
| Square Feet Available | 30,211 SF |
| Lot Size | 1.13 Acres |
| Date Available | Immediately |
| Price | $685,000 |
Zoning
C-2, Secondary Commercial District which permits an indoor recreation center, automobile repair/servicing businesses, professional offices and more. Current use is a non-conforming permitted use. Also, Seller has written permits from the Borough preserving automobile sales/service/salvage parts supply business and office furniture retail/professional services as additional permitted non-conforming uses.
Building Information
| SF Available | 30,211 |
| Additional information | Property consists of three buildings: • 13,771 SF main building • 15,000 SF warehouse • 1,440 SF storage units |
| Construction | • Main building: brick • Warehouse: metal panel |
| Elevator | None |
| Number of Floors | • Main building: two • Warehouse: one and a partial second floor |
| Sprinklers | None |
| HVAC | • Main building: gas heat and electric A/C • Warehouse: gas heat, window A/C in office area |
| Ceiling Type | • Main building: acoustic tile on first floor and exposed on second floor • Warehouse: exposed |
| Ceiling Height | • Main building: 8'+ • Warehouse: 17'6" clear height |
| Floor Type | • Main building: carpet/laminate on first floor and wood on second floor • Warehouse: concrete |
| Business ID Sign | Building signage |
| Basement | One small area under offices in main building (unused) |
| Restroom | • Main building: three • Warehouse: none |
| Electrical Capacity | • Main building: 400 Amp; 3-phase • Warehouse: (1) 200 Amp panel on its own meter and (1) 150 Amp panel that runs off the main building service |
| Roof | • Main building: metal roof • Warehouse: metal roof |
| Walls | • Main building: painted drywall on first floor and brick/exposed on second floor • Warehouse: metal/exposed walls |
| Lighting | • Main building: fluorescent • Warehouse: fluorescent |
Demographics
| Radii | Population | Households | Household Income |
| 1 | 8,291 | 3,140 | $64,345 |
| 3 | 80,056 | 32,520 | $77,970 |
| 5 | 179,126 | 73,256 | $89,161 |
| Traffic Count: | |||
Land Information
| Acres | 1.13 Acres |
| Land SF | 49,223 |
| Fencing | Yes; along both sides of the property |
| Frontage | Over 120' along W. Franklin Street |
| Parking | 11 lined spaces with room for 10-12 more (unlined) |
| Topography | Generally level |
| Historic District | No |
| Flood Zone | Yes; property is located in the 100-year floodplain |
| Tax Parcel Number | 61-002-001 |
Industrial Information
| Dock Doors | One in the main building |
| Drive-in Doors | Two in the main building (rear portion) and one in the warehouse (14x18) |
| Additional Information | Northside of the main building has another drive-in that is walled over |
Utilities
| Water | Public |
| Sewer | Public |
| Gas | Yes |
Sales Information
| For Sale | Yes |
| For Lease | No |
| Price | $685,000 |
| Real Estate Tax | Approximately $8,835 annually (2024) |
| Transfer Tax | To be split equally between Buyer and Seller |
| Insurance | Per Buyer's carrier |
| Inventory | None |
| Financing | Cash or conventional |
| Date Available | Immediately |
















