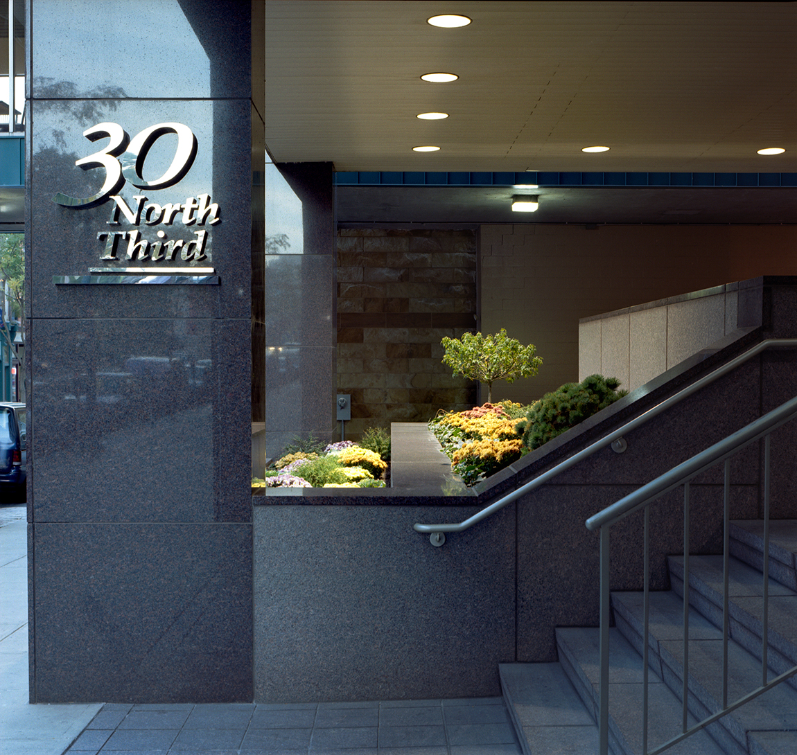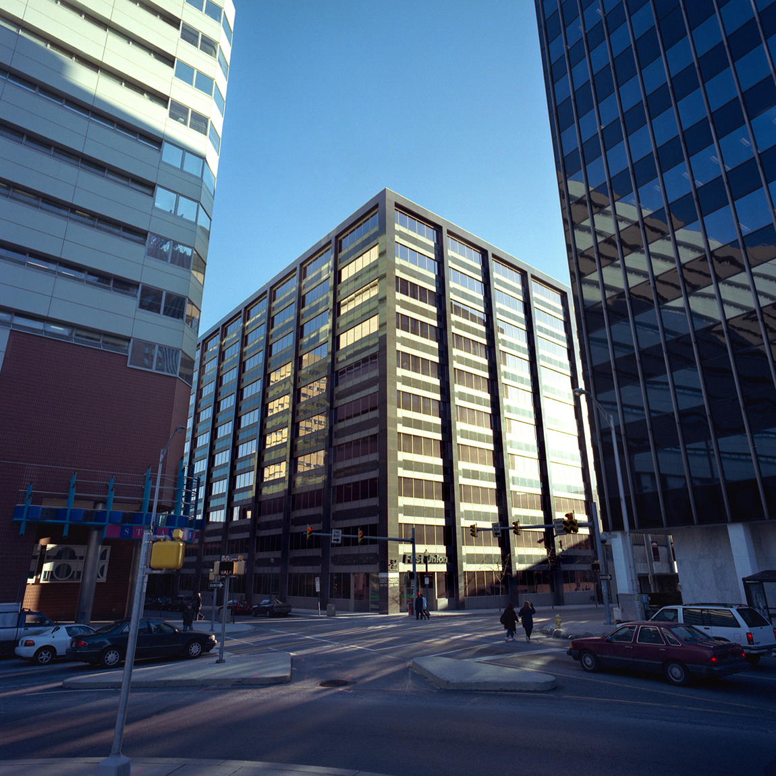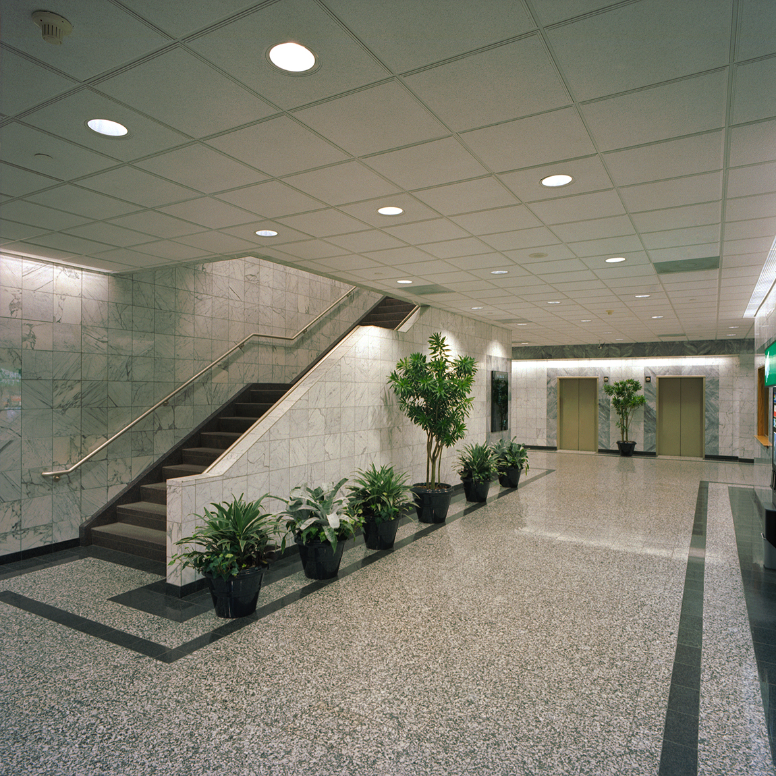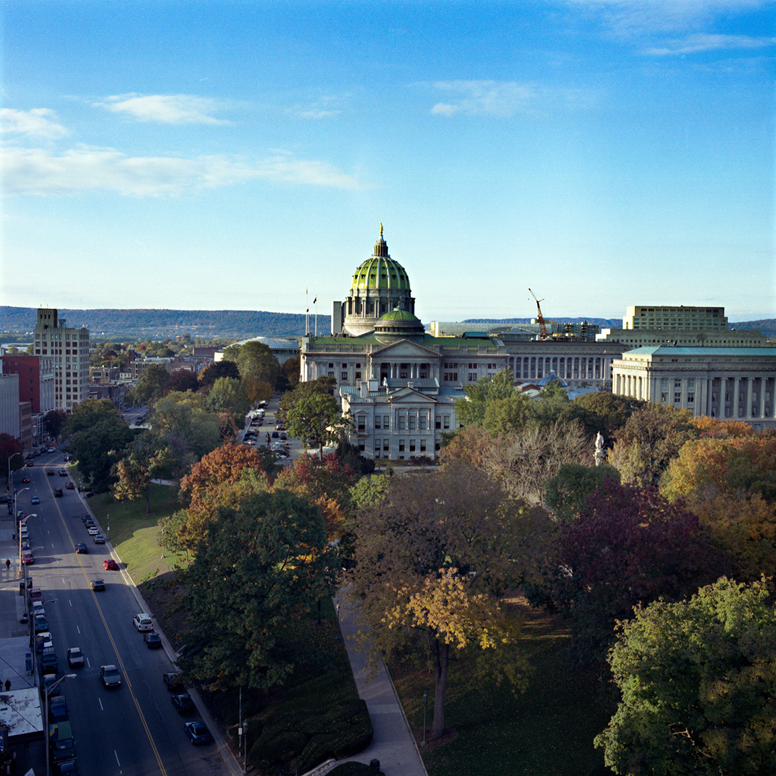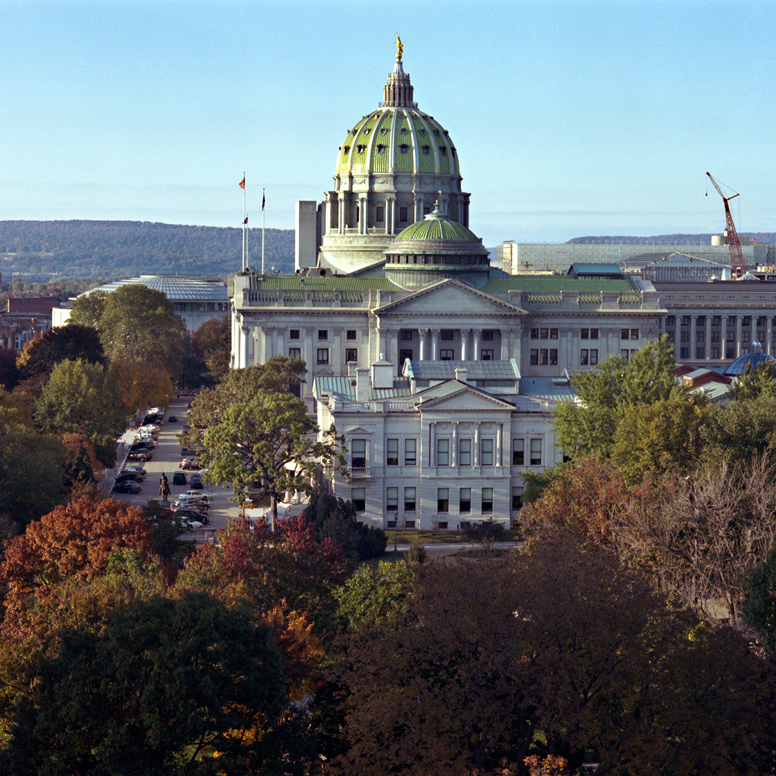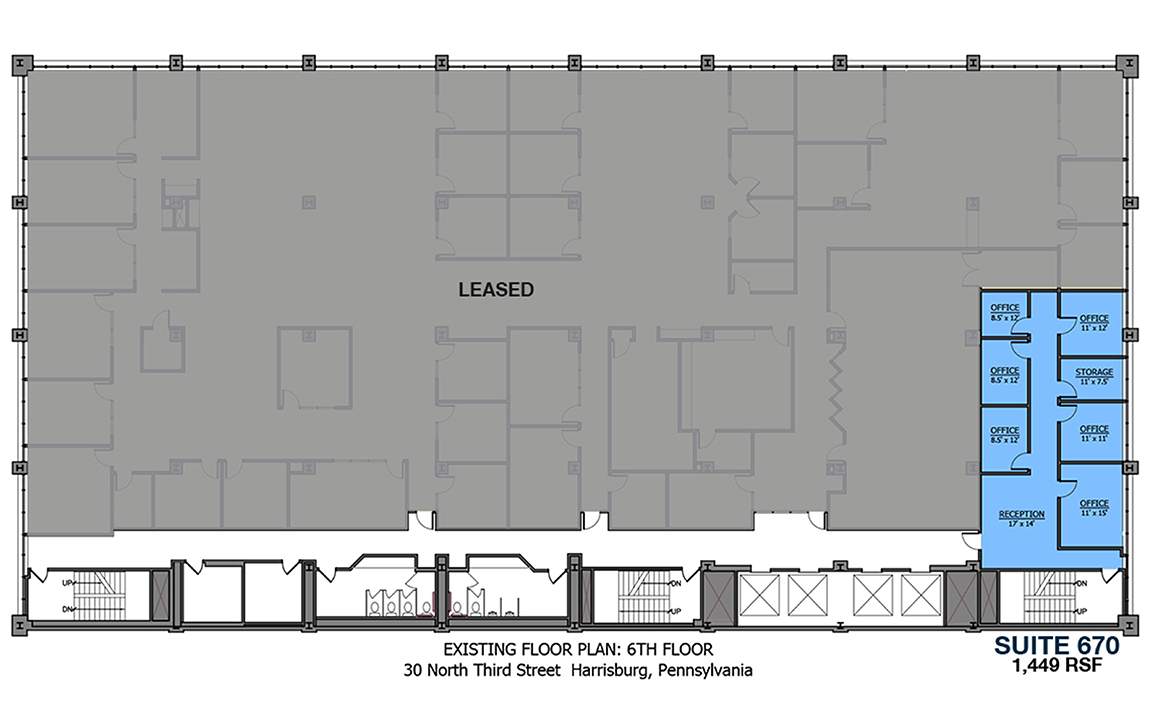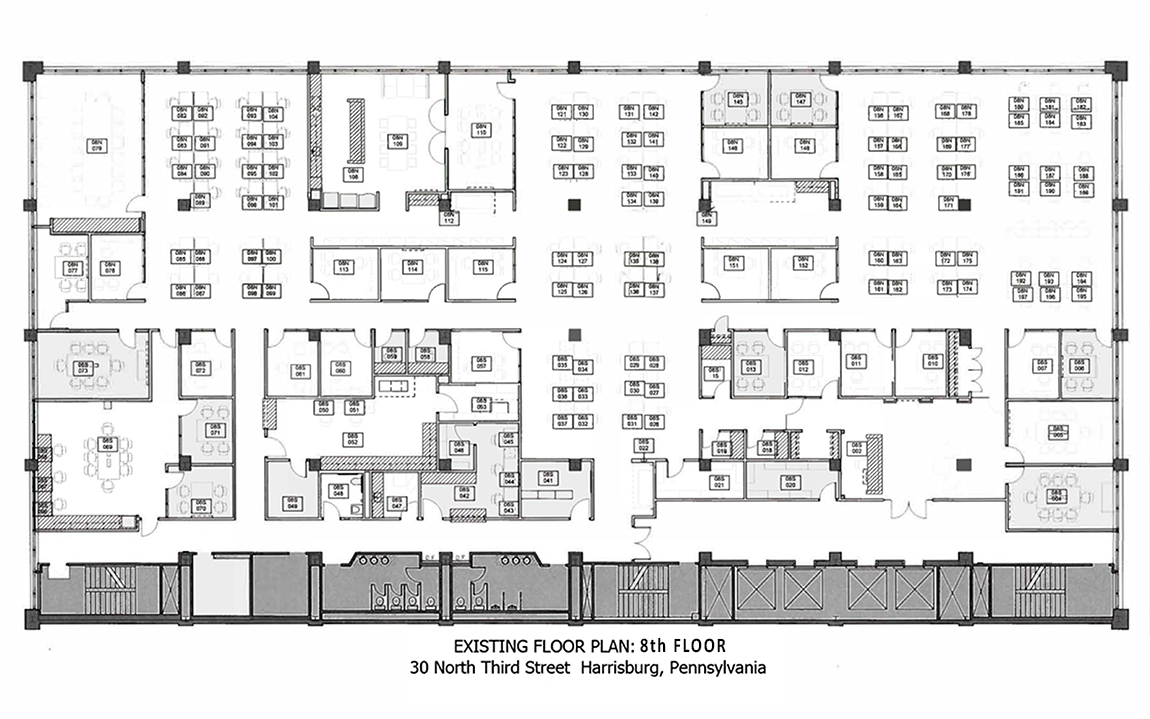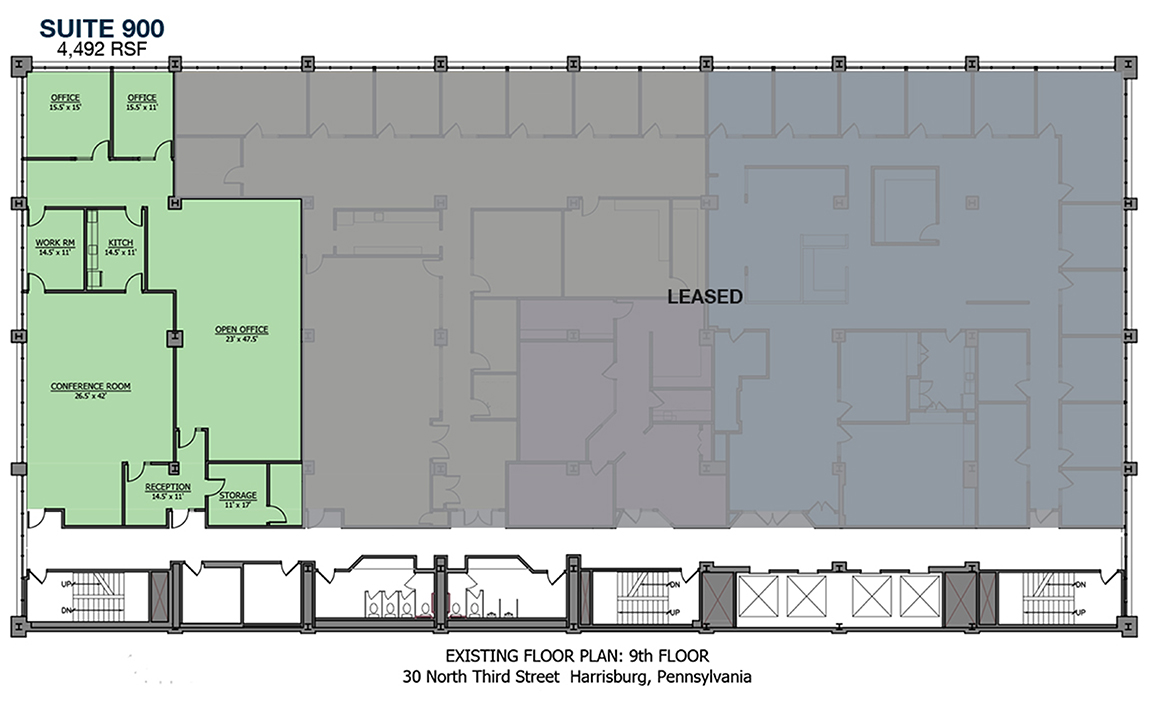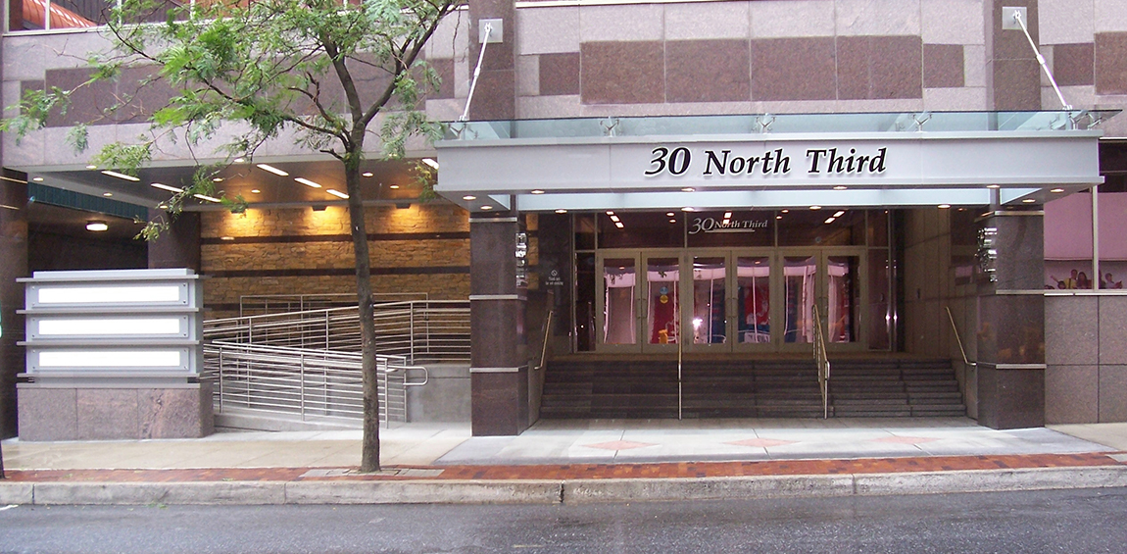
30 North Third Street
Harrisburg, PA 17101
Dauphin County, City of Harrisburg
Class A office building with many desirable features including a marble lobby and a skywalk to Strawberry Square, Walnut Street garage, Harrisburg Hilton, Whitaker Center, etc. The building is Energy Star Certified and utilizes the latest energy management systems for optimal energy efficiency. The building offers a 24 hour security system with on-site management. Located directly across from the Capitol Complex and Federal Building and a few blocks from the City and County Administrative Offices.
| Square Feet Available | 32,557 SF |
| Lot Size | 0.49 AC |
| Price | $20.95 / SF |
Zoning
DC Downtown Center: permits Professional Offices; Business/Essential Services; Fitness Center; Hospital/Medical; Financial Institution etc.
Building Information
| SF Available | 32,557 |
| Min Contiguous SF | 1,449 |
| Max Contiguous SF | 20,193 |
| Additional information | Suite 670 (6th): 1,449 RSF Suite 800 (8th): 20,193 RSF (full floor) Suite 900 (9th): 4,492 RSF Suite 1000 (10th): 6,423 RSF |
| Total SF in Building | 194,523 |
| Construction | Granite, steel and glass |
| Year Constructed | 1990 |
| Elevator | Four oak, glass, granite and stainless steel Dover elevators |
| Elevator Capacity | 3,500 LB/each |
| Number of Floors | 10 |
| Sprinklers | Yes |
| HVAC | Electric heat pump units with 40 zones per floor (zone = 500 SF) |
| Ceiling Type | Second look acoustic tile |
| Ceiling Height | 9' |
| Floor Type | Carpet and tile over concrete |
| Business ID Sign | Lobby directory, skywalk entrance, corridor and suite entrance |
| Basement | One level underground; not available for use |
| Restroom | One men's and one women's per floor in common |
| Reinforcement Method | Reinforced concrete with live load potential up to 100 LB/SF |
| Electrical Capacity | 4,000 amps, 400 amps per floor |
| Roof | Flat rubber |
| Walls | Vinyl covered and painted drywall |
| Lighting | Parabolic and recessed fluorescent using T8 25W bulbs for efficiency |
Leasing Information
| Price Per SF | $20.95 |
| Price Notes Leasing | Full Service Lease, plus electric |
| Monthly | Varies upon amount of space leased |
| Annually | Varies upon amount of space leased |
| Real Estate Taxes | Included in lease rate; $3.01/SF |
| Operating Expenses | Included in lease rate; $6.36/SF |
| Finish Allowance | Negotiable |
| Lease Term | Negotiable |
| Options | Negotiable |
| Escalation | Negotiable |
| Possession | At lease commencement |
| Building Hours | Unlimited, security guard on duty from M-F: 7AM to 11PM Saturday: ; 7AM to 12PM |
| Security Deposit | Equal to one month's rent |
Utilities And Services
(T= By Tenant, L= By Landlord)| Heat | L | Trash Removal | L |
| Insurance | L | Air Conditioning | L |
| HVAC Repairs | L | Interior Repairs | L |
| Water and Sewer | L | Supplies | L |
| Taxes | L | Electric | T |
| Janitorial | L | Structural Repairs | L |
| Parking Lot Maintenance | L | Light Bulbs | L |
| Plumbing Repairs | L | Roof Repairs | L |
Demographics
| Radii | Population | Households | Household Income |
| 1 mile | 20,885 | 9,944 | $51,325 |
| 3 mile | 100,385 | 42,484 | $65,629 |
| 5 mile | 195,021 | 82,510 | $75,992 |
| Traffic Count: | N/A | ||
Land Information
| Acres | 0.49 AC |
| Land SF | 21,335 |
| Fencing | None |
| Frontage | 203' on Third Street 105' on Walnut Street |
| Dimensions | 203' x 105.10' |
| Parking | Approximately 1 space per 700 rentable square feet at Walnut or Locust Street garages at tenant cost |
| Topography | Level |
Location
Photos (5)
Plans (3)
Information concerning this offering is from sources deemed reliable, but no warranty is made as to the accuracy thereof, and it is submitted subject to errors, omissions, change of price or other conditions, prior sale or lease, or withdrawal without notice. All sizes approximate.
NAI CIR | 1015 Mumma Road, Lemoyne, PA 17043 | PA License #RB024320A


