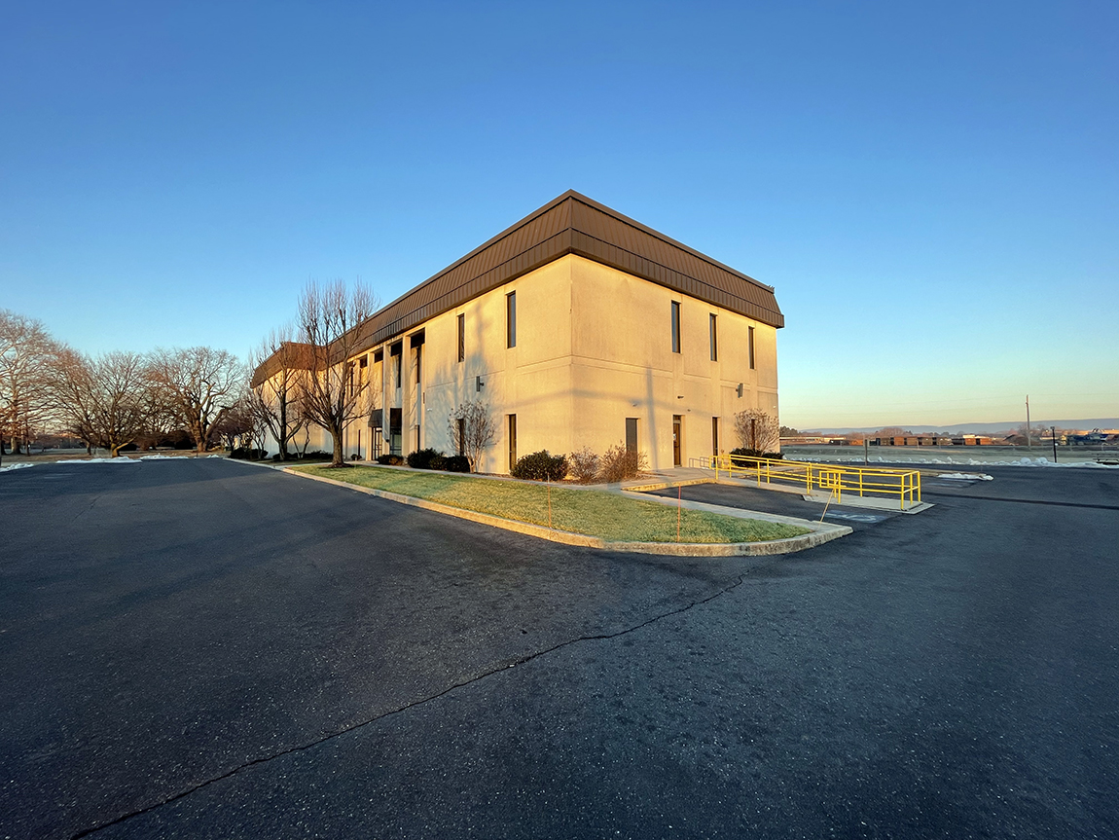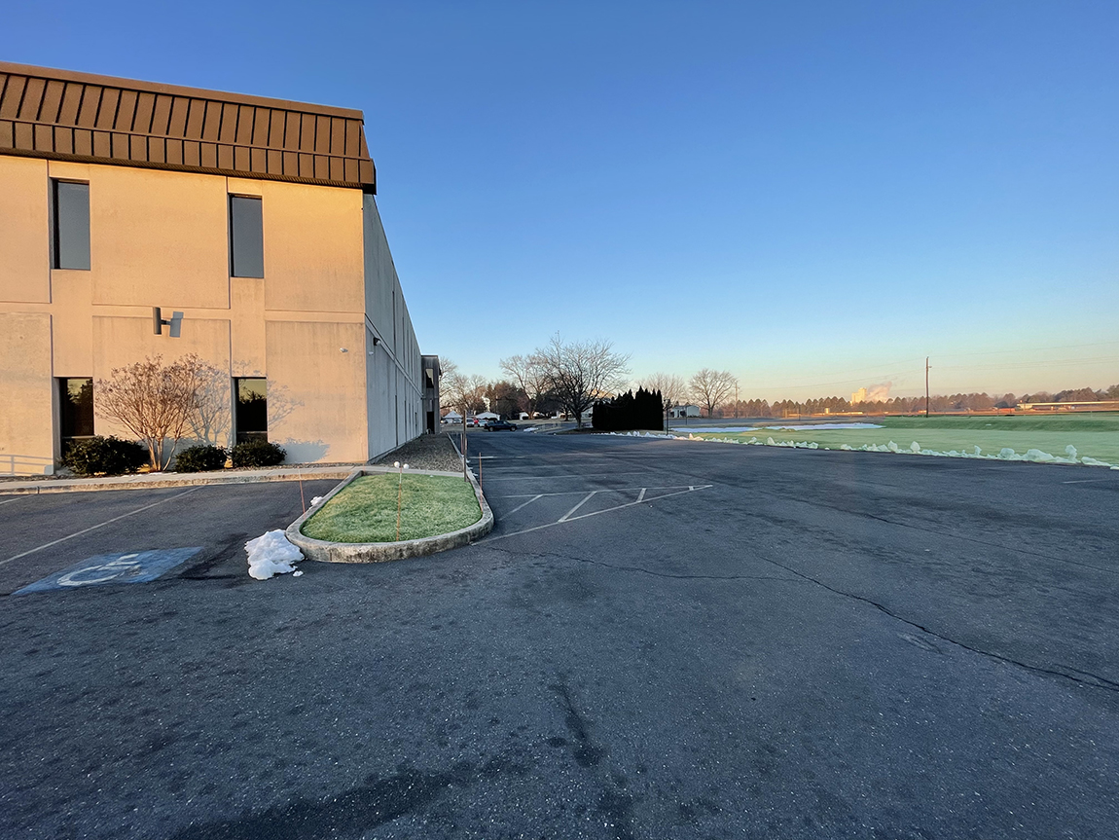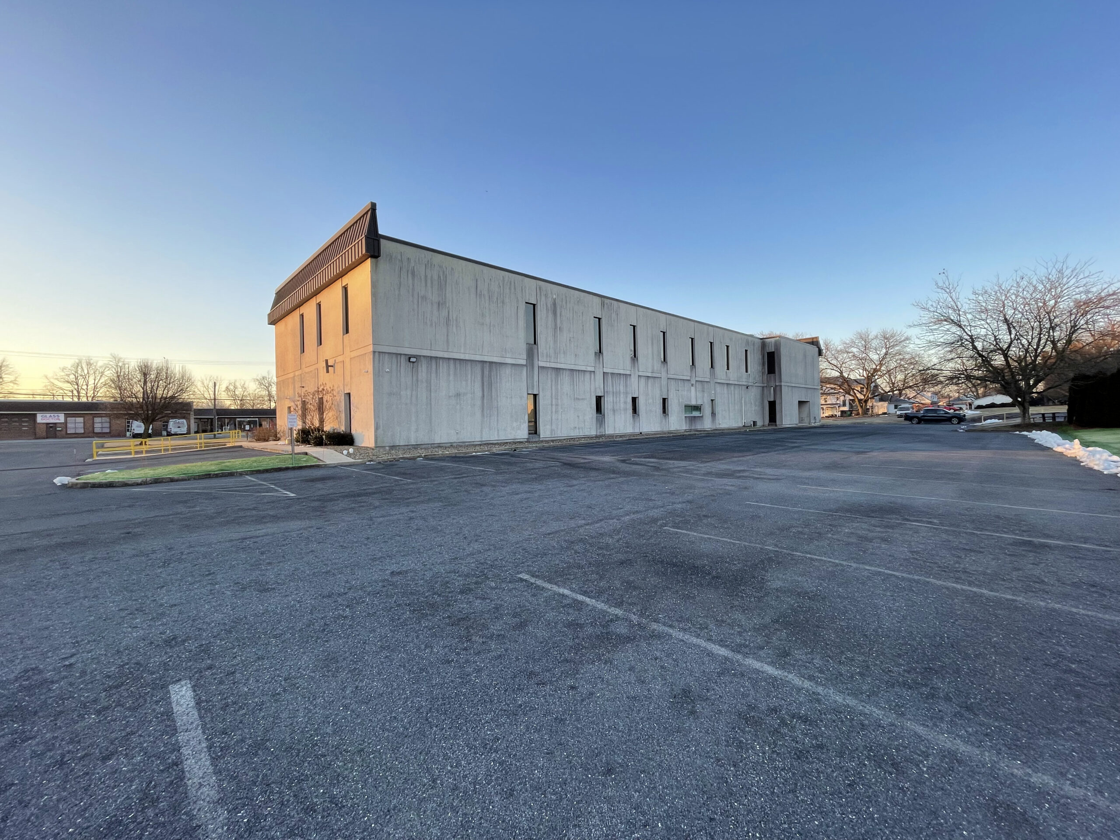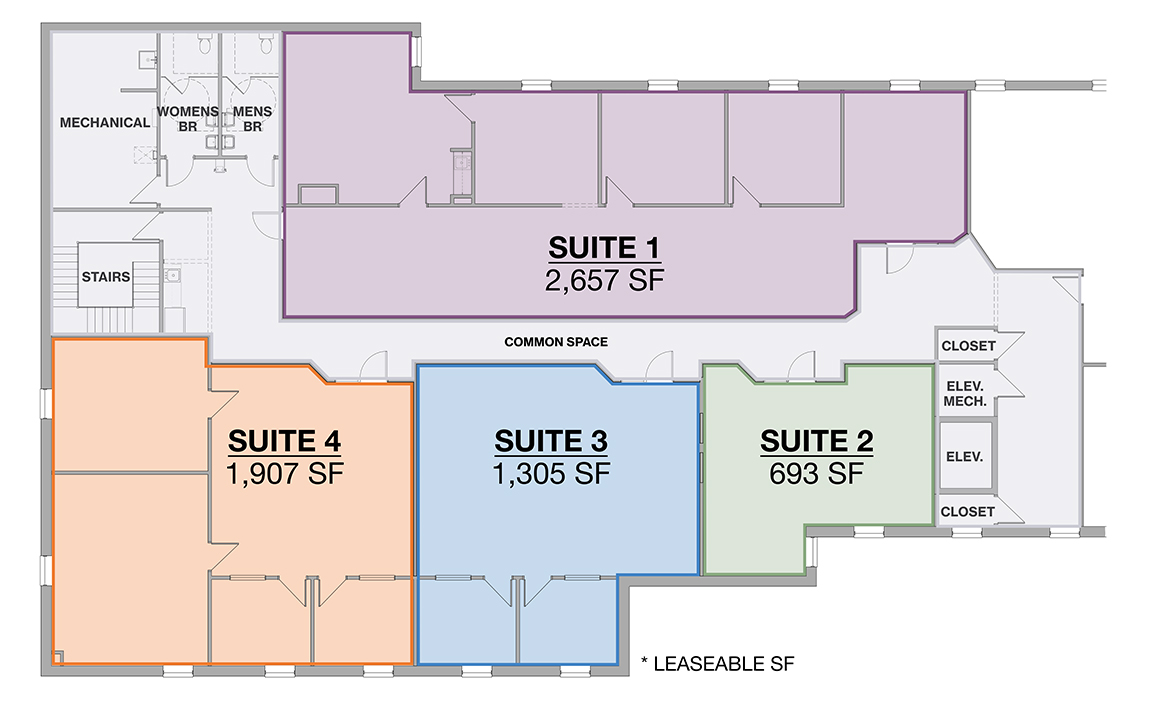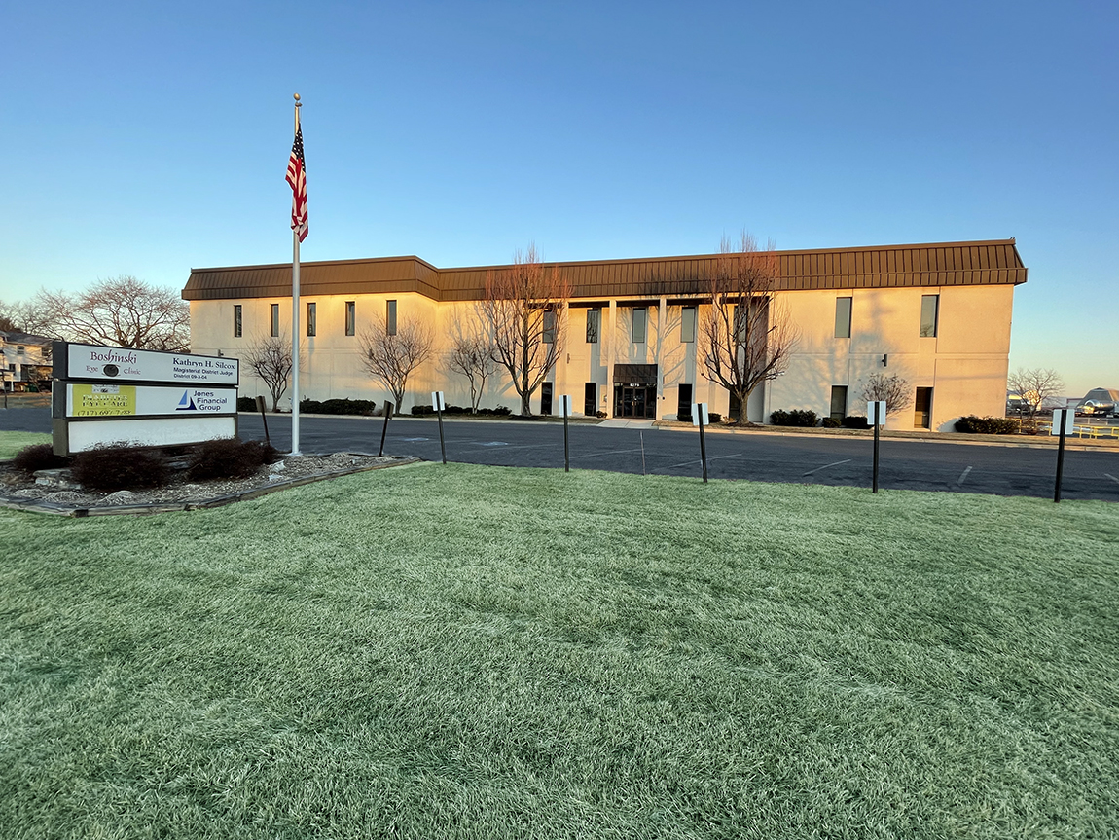
5275 E. Trindle Road
Mechanicsburg, PA 17050
Hampden Township, Cumberland County
Discover exceptional office space in Mechanicsburg. The second floor offices, accessible via stairs or an elevator, boast excellent views through newly constructed large windows. In 2023, the owner reconfigured the space to offer flexible office options ranging from 693 SF up to a full 6,562 SF, catering to various business needs. The suites have been updated with carpet tiles and fresh paint, providing a modern and welcoming atmosphere. Tenants will enjoy access to a shared kitchen and restroom located in the common area, enhancing convenience and comfort. Don’t miss this opportunity to secure a versatile and attractive office space at an exceptional rate.
| Square Feet Available | 6,562 SF |
| Lot Size | 3.780 AC |
| Price | $13-16 / SF |
Zoning
Commercial General (C-G); permits professional office uses, medical uses
Building Information
| SF Available | 6,562 |
| Min Contiguous SF | 693 |
| Max Contiguous SF | 6,562 |
| Total SF in Building | 20,800 |
| Construction | Dryvit |
| Year Constructed | 1978 |
| Elevator | Yes |
| Elevator Capacity | 2000 lbs / 13 passengers |
| Number of Floors | Two |
| Sprinklers | Yes |
| HVAC | Gas heat; electric air conditioning |
| Ceiling Type | 2x4 acoustical tile |
| Ceiling Height | 10' |
| Floor Type | Carpet tiles and vinyl in kitchen/restroom |
| Business ID Sign | Yes; monument, lobby and door |
| Basement | Yes; not for Tenant use |
| Restroom | Private in-suite |
| Electrical Capacity | 800 amp, 3-phase with sub-panels |
| Roof | Rubber |
| Walls | Painted drywall |
| Lighting | Parabolic |
Leasing Information
| Price Per SF | $13-16 |
| Price Notes Leasing | Suite #1 - 2,657 SF | $3,543.00/month ($16.00/SF) Suite #2 - 693 SF | $924.00/month ($16.00/SF) Suite #3 - 1,305 SF | $1,414.00/month ($13.00/SF) Suite #4 - 1,907 SF | $2,543.00/month ($16.00/SF) |
| Monthly | Varies on amount of space leased |
| Annually | Varies on amount of space leased |
| Real Estate Taxes | Included in the rent |
| Insurance | Included in the rent |
| Finish Allowance | Negotiable |
| Lease Term | 3 - 5+ years |
| Options | Negotiable |
| Escalation | 3% annually |
| Possession | At lease commencement |
| Building Hours | Unlimited |
| Security Deposit | Amount equal to first month's rent |
| CAM | Included in rent |
Utilities And Services
(T= By Tenant, L= By Landlord)| Heat | L | Trash Removal | * |
| Insurance | L | Air Conditioning | L |
| HVAC Repairs | L | Interior Repairs | T |
| Water and Sewer | L | Supplies | T |
| Taxes | L | Electric | L |
| Janitorial | T | Structural Repairs | L |
| Parking Lot Maintenance | L | Light Bulbs | T |
| Plumbing Repairs | L | Roof Repairs | L |
| Other | *Trash removal is split between tenants |
Demographics
| Radii | Population | Households | Household Income |
| 1 | 6,368 | 2,956 | $67,023 |
| 3 | 48,650 | 22,236 | $72,178 |
| 5 | 102,541 | 42,195 | $83,439 |
| Traffic Count: | |||
Land Information
| Acres | 3.780 AC |
| Fencing | None |
| Frontage | Over 400' on E. Trindle Road |
| Dimensions | 400' x 400' +/- |
| Parking | Over 100 spaces in common Small number of spaces reserved for patrons of other tenants |
| Topography | Flat |
| Tax Parcel Number | 10-23-0563-024A |
Utilities
| Water | Public |
| Sewer | Public |
| Gas | Yes; propane |
Location
Photos (4)
Plans (5)
Information concerning this offering is from sources deemed reliable, but no warranty is made as to the accuracy thereof, and it is submitted subject to errors, omissions, change of price or other conditions, prior sale or lease, or withdrawal without notice. All sizes approximate.
NAI CIR | 1015 Mumma Road, Lemoyne, PA 17043 | PA Licence #RB024320A


