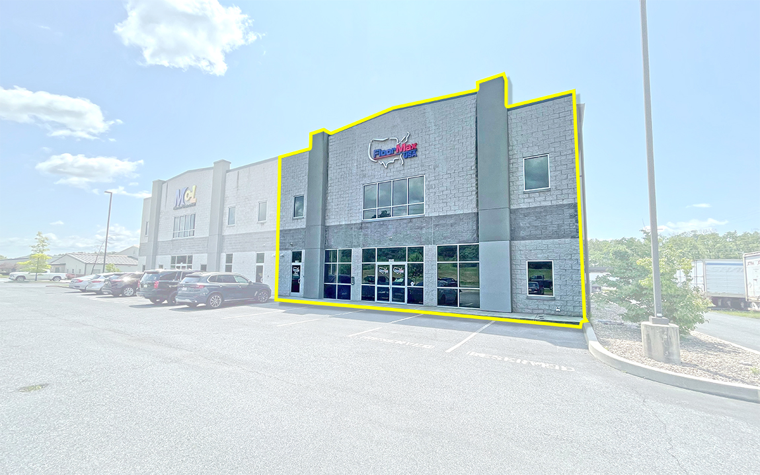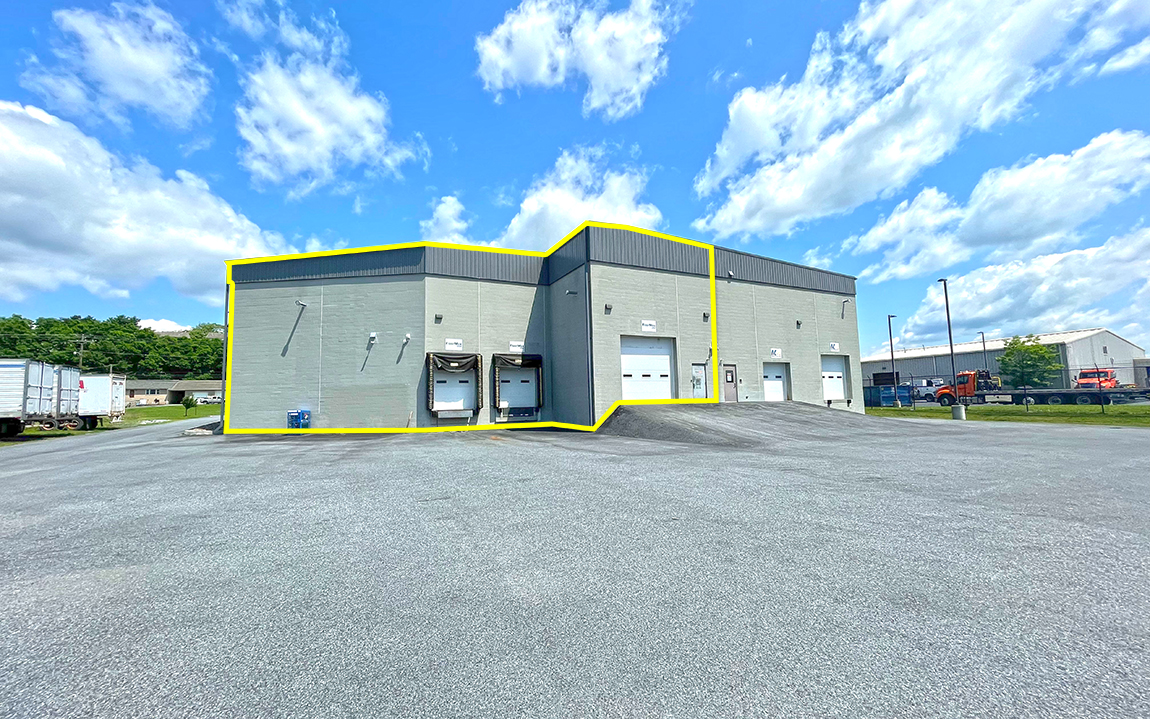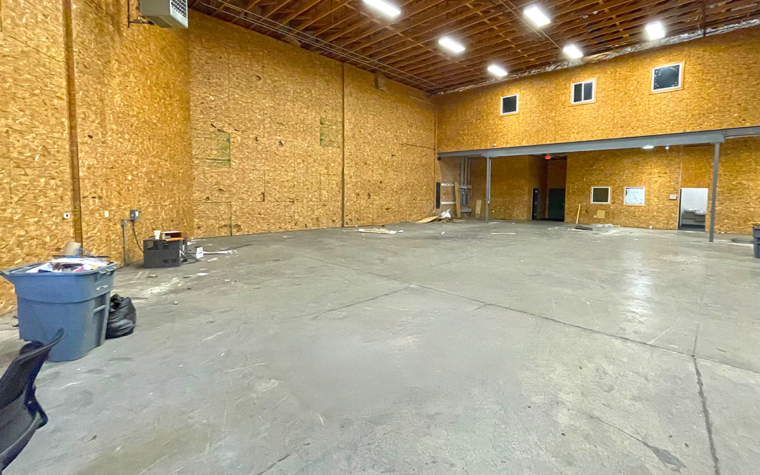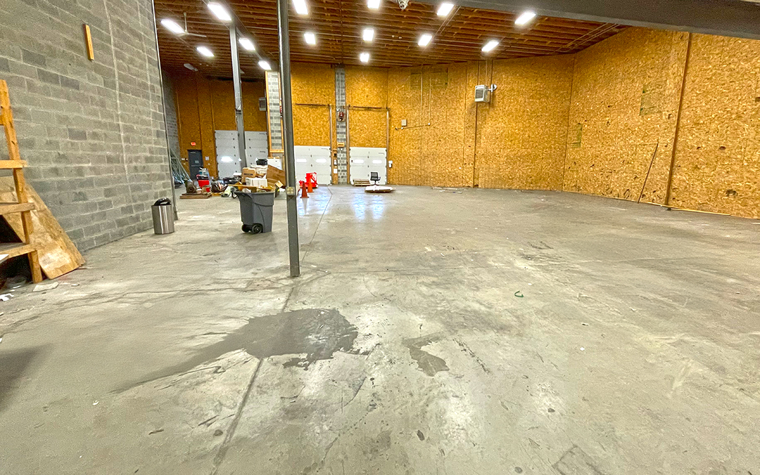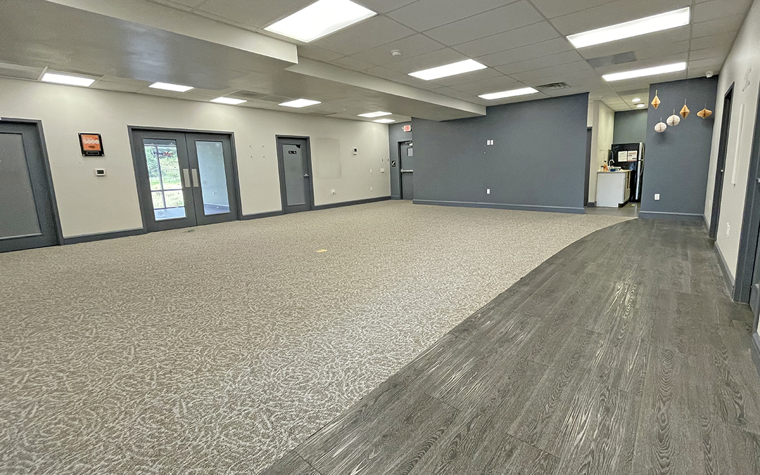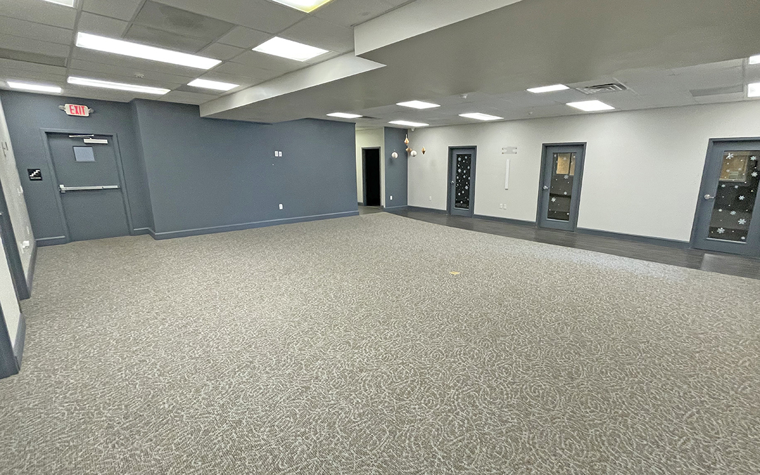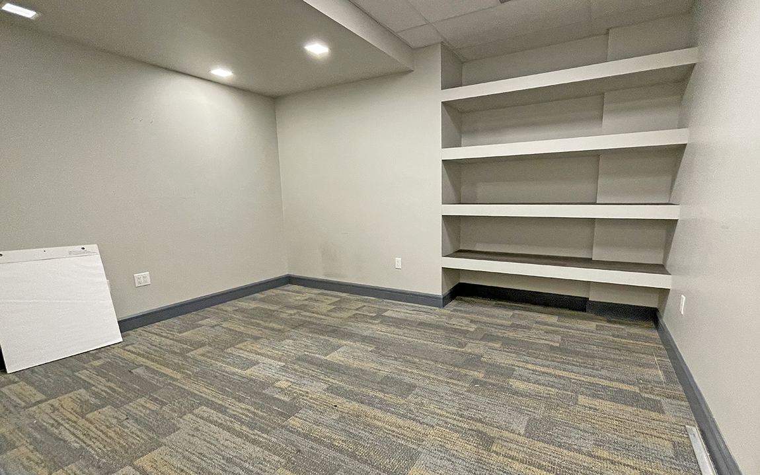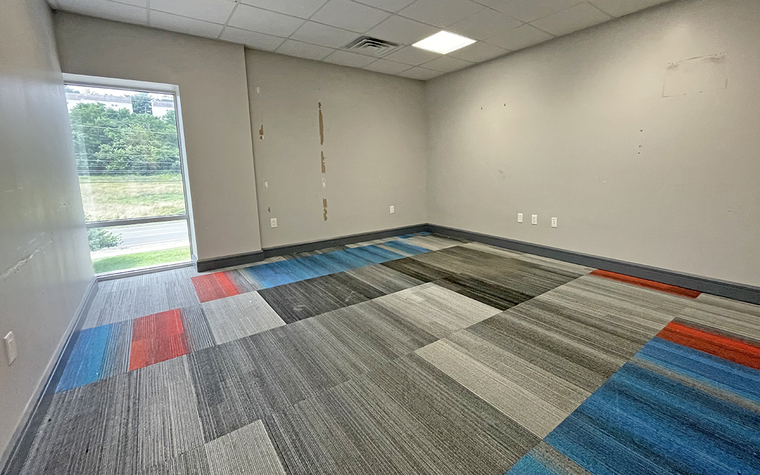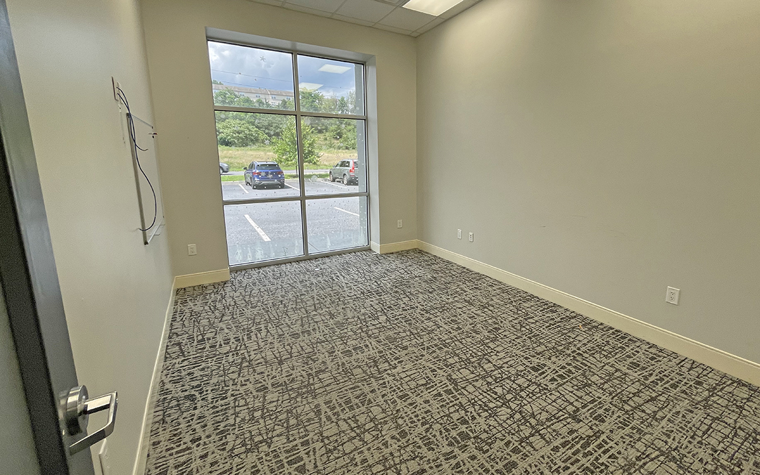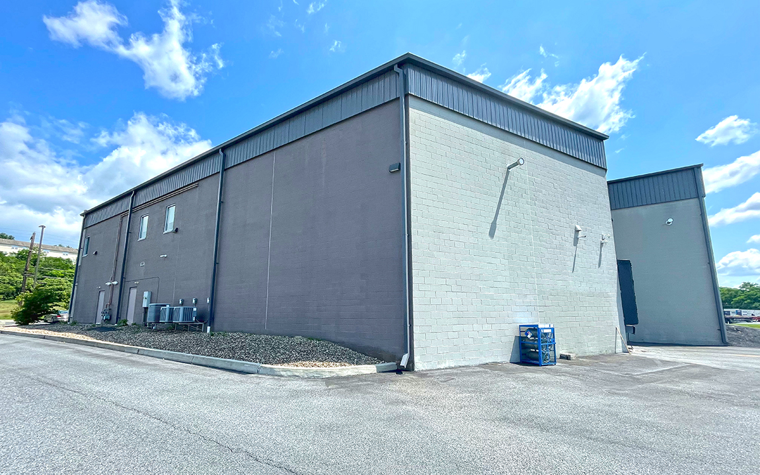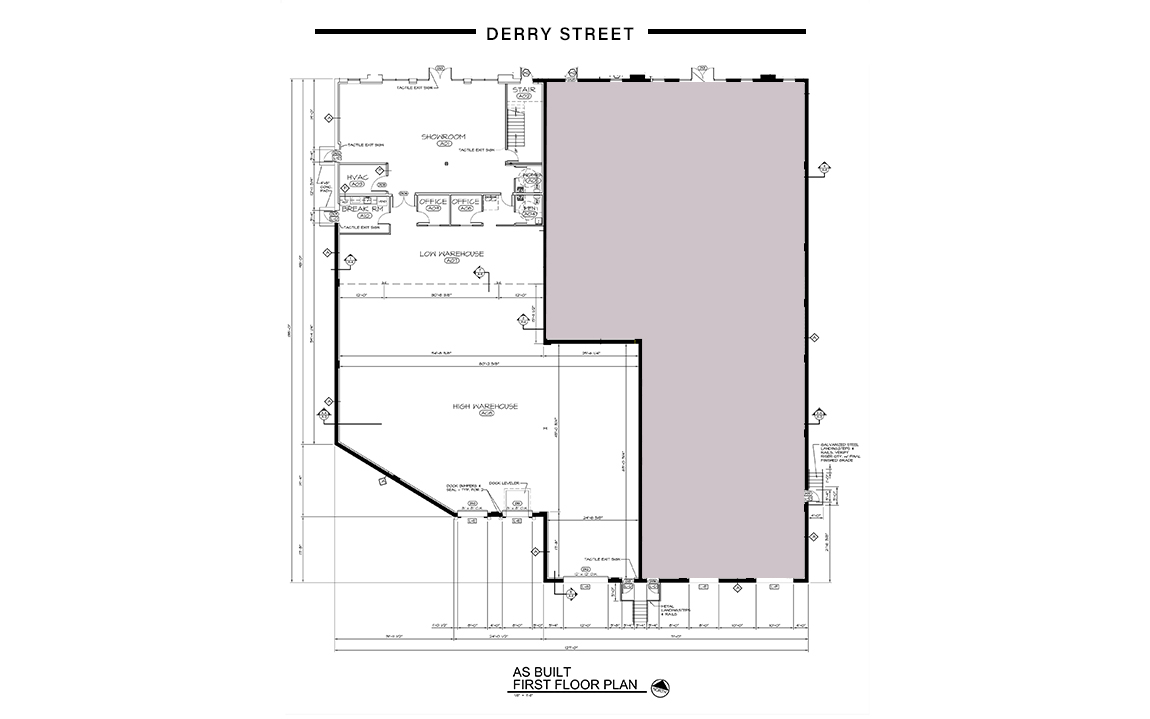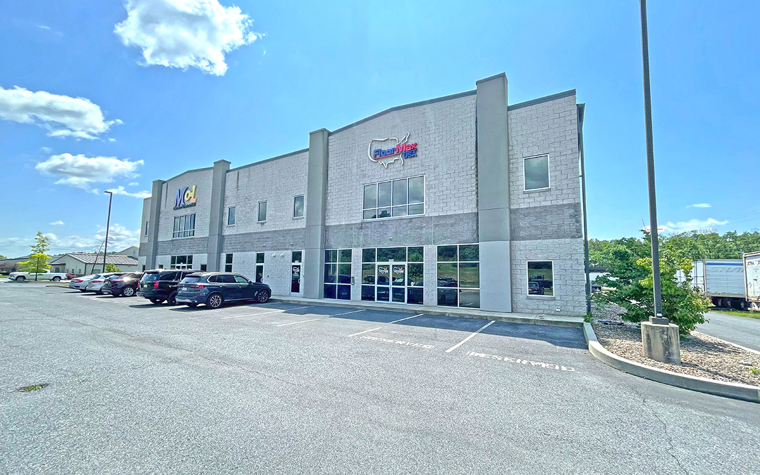
7701 Derry Street
Harrisburg, PA 17111
Dauphin County, Swatara Township
This 11,080 SF flex building is located along Derry Street in Harrisburg, PA. Originally constructed in 2016 and updated in 2018 with additional office space. The property offers a versatile mix of office and warehouse functionality. The front of the building features a two-story office area, while the 6,183+/- SF warehouse features 23' 2" clear height, one drive-in door and two docks (one mechanical leveler). Ideal for a wide range of users seeking modern, efficient space in a convenient Harrisburg location!
| Square Feet Available | 11,080 SF |
| Lot Size | 0.64+/- Acres |
| Date Available | Immediately |
| Price | $1,700,000 |
Zoning
M-L Light Manufacturing and Industrial District which permits a wide variety of commercial and industrial uses such as construction/tradesperson’s headquarters, offices or clinics, household appliance repair, retail stores, assembly/finishing of products, distribution, machine shops, industrial equipment sales, rental and service, machinery, warehouses or storage, wholesale sales and much more.
Building Information
| SF Available | 11,080 |
| Additional information | Property is a condominium with the adjacent unit. |
| Total SF in Building | 11,080 |
| Construction | Concrete block |
| Year Constructed | 2016 |
| Renovation Year | 2018 (additional offices were added) |
| Elevator | None |
| Number of Floors | Two |
| Sprinklers | None |
| HVAC | Office: gas heat and electric cooling | Warehouse: gas hung heaters |
| Ceiling Type | Office: acoustical suspended ceiling tiles | Warehouse: exposed |
| Ceiling Height | Office: 11' (first floor) and 8' (second floor, expandable up to 10'+/-) | Warehouse: 23'2" clear |
| Floor Type | Office: mix of commercial grade carpet and vinyl plank flooring | Warehouse: concrete |
| Business ID Sign | On building (lighted) |
| Basement | None |
| Restroom | Two on the first floor and three on the second floor |
| Electrical Capacity | Two 200-amp, 208-volt, 3- phase electrical panels |
| Roof | Flat rubber |
| Walls | Office: painted drywall | Warehouse: exposed |
| Lighting | Office: fluorescent | Warehouse: fluorescent |
Land Information
| Acres | 0.64+/- Acres |
| Total Acres Available | 0.64 |
| Land SF | 28,048 |
| Frontage | Approximately 100' along Derry Street |
| Parking | Asphalt parking for 24+/- vehicles along the front (in-common) and additional unlined spaces on the side and in the rear of the property. |
| Topography | Generally level |
| Historic District | No |
| Flood Zone | No |
| Tax Parcel Number | 63-018-181 |
Industrial Information
| Warehouse Size | 6,183+/- SF |
| Office Size | 4,898+/- SF |
| Dock Doors | Two: 10'x10' (one with a mechanical leveler) |
| Drive-in Doors | One: 12'x10' |
| Additional Information | First floor office is 1,912+/- SF and second floor office is 2,986+/- SF |
Utilities
| Water | Public |
| Sewer | Public |
| Gas | Yes |
Sales Information
| For Sale | Yes |
| For Lease | No |
| Price | $1,700,000 |
| Real Estate Tax | Approximately $22,000 annually (2025) |
| Transfer Tax | To be split equally between Buyer and Seller |
| Expenses | Some on file - see listing agent |
| Insurance | Per Buyer's carrier |
| Inventory | Trash compactor at rear of property to stay |
| Financing | Cash or conventional |
| Date Available | Immediately |
| Additional Information | Key fob system in place |


